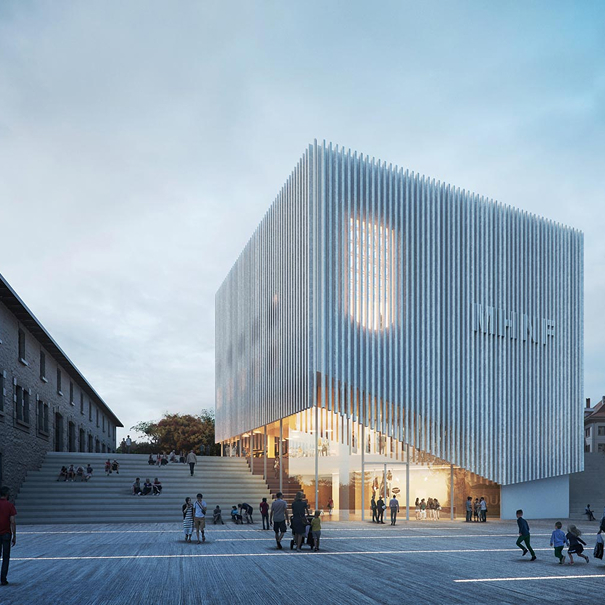Service Over 3D rendering Services
3D architectural rendering is the art of creating 3D visualization that shows the technical and artistic aspects of an architectural project that is to be proposed. Our company creates abstract images and photorealistic architectural s for 3D architectural rendering projects for residential, hospitality, academic institutions, and industrial sectors. We currently provide residential architectural renderings and rendered 3D retail images for big homebuilders and retailers in the USA, Canada, Australia and the UK.
Our team of professionals uses strategic digital innovations to create realistic models and renderings of stunning 3D Rendering s. We will bring your thoughts and an idea to realistic with 3D software’s which are of the best quality. 12 Years of experience in Architectural CAD Drafting, Architectural metal and Glazing, Construction and Project Management. We provide the highest quality and professionalism in carrying out our client's requirements from initial stages to final implementation.
Architectural rendering, or architectural illustration, is the art of creating two-dimensional images or animations showing the attributes of proposed architectural design. 3D renderings play a major role in real estate sales. It also makes it possible to make design-related decisions well before the building is actually built. Thus it helps to experiment with building design and its visual aspects. 3D Rendering services are one of the most useful means to get the desired results in your architectural design. We offer the most efficient means to provide you with 3D modeling of your designs with precision. Our team of expert engineers is always ready to provide you with the best designs in 3D rendering services.
To help customers in this decision-making phase, 3D modeling and the use of photorealistic render have proved to be essential tools. Our architectural rendering services includes the creation of careful 3D models exploitation for your plans/elevations. The 3D model is then exported to 3ds Max wherever textures, materials, reflection, depth, lighting and different options are another.
What are the Rendering services that we offer?
- 3D Exterior Rendering
- Exterior 3D Rendering
- 3D Interior Rendering
- Interior 3D Rendering
- Floor Plan Rendering
- Floor Plan 3D Rendering
- 3D Landscape Rendering
- Landscape 3D Rendering
Benefits of our 3D rendering services
With our architectural 3D rendering services you get extremely skilled, photo-realistic image to it creates visualising an area higher easier compared to 2d drawings.
With our visualisation method, you get simply passable 3D walkthroughs that enable the visual expertise of spaces with an almost tactile dimension.
This facilitates faster approval and decision and accelerates the planning, construction and selling phases.
Getting an actual vision of what will be done right away, lets you have higher control of the intervention and prepares you for any possible unforeseen events or indecisions that can affect any delay or lose of money.
In the last 10 year, we have done extensive work in India, USA, UK, Australia, Canada and UK. Quick rebound time and competitive prices our strength is excellent quality. We provide virtual reality s for new developments to showcase information for their upcoming Real Estate Projects and bring them to your visuals.
Please Contact us info@outsourcebimservicesindia.com

What’s IncludedDifferent Architectural BIM Services We Offer
- Architectural Revit BIM Modeling
- Architectural Interior Modeling
- Architectural Exterior Modeling
- Architectural BIM Family Creation
- As-built BIM Modeling Services
- 4D and 5D BIM Services
- Construction Site Modeling
- Scan to BIM Services
Deliverables and CapabilitiesOur Architectural BIM Modeling procedure for architecture entails
Conceptual Designing & Preparation
For effective architectural modeling, we gather all the information required for your construction project, including your initial floor plans, structural data, CAD drawings, and building design.
Design Mapping
We next produce thorough architectural drawings and transmit them to your engineering, construction, and architecture groups for smooth communication and an unequaled flow of data and information using our in-depth subject expertise and the latest tools and software.
Preparing Plan for Architectural BIM Execution
The next step is for our professionals to design an efficient project plan. Included your project schedules, procedure guidelines, stages of development, and any restrictions.
Clash Detection
To avoid any project clashes, we request evaluations from each of your teams in order to find and fix any potential conflicts in the building plan.

