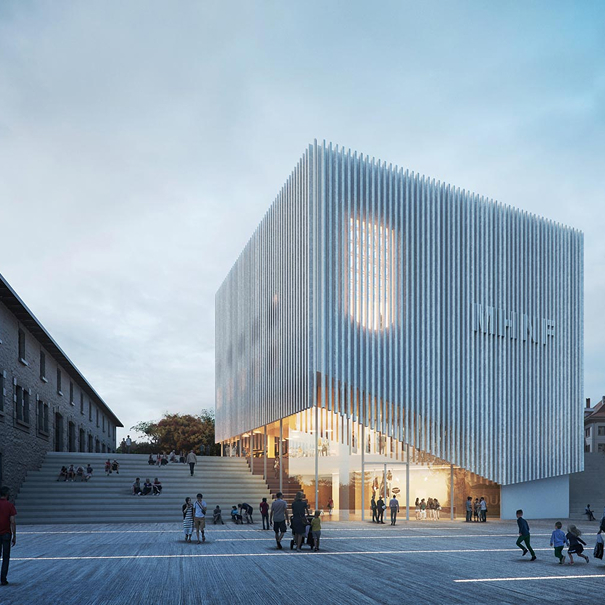Service Overview as built drawings services
We offer high-quality CAD As Built Services either of the existing projects or for the purpose of renovations. These drawings act as a reference point for future activities involving planning and maintenance. The drawings we create offer the clients significant details on the various aspects of the building such as the electrical. Structural, mechanical, HVAC, and so on.
We have made a team of adept individuals who are trusted for making flawless CAD As Built Drafting Services with optimum capacity. These as-built drawings are used for real estate purposes, asset management, recordings, and so many other ways. All this makes the as-built such an important drawing to have. Our detailed drawings consist step by step information to ease up the procedure.
We make sure that the building standards are taken care of and met accordingly while creating these drawings. The elements are divided into various parts depending on their size, shape, material, and function. This results in the perfect As-built CAD Outsourcing.
All our services are provided to companies situated all over the world. The CAD As-built Drafting is designed in a way that even complex project requirements are met effectively. Countries, where we provide our services, are the USA, UK, Canada, Australia, UAE, etc.
CAD As built Services
The as-built drawings provide opportunities for:
Real estate owners: CAD as-built drawings help in the marketing of the property by the real estate firms.
Architects: The visualization aspect is added with the use of CAD as-built drawings which helps the architects show their project to their clients.
Engineers: The as-built models present detailed information regarding the mechanical, HVAC, and electrical elements of the building which lets the engineers get the required details of the same.
Our goal is to provide our customers with 100% service quality along with successful project completion. For this, we strive to make our services better than before. The same goes for our CAD as-built services. The as-built drawings are created carefully putting all the details.
We are a leading outsourcing company with a proven track record. This makes us a trustworthy service provider. Outsourcing as-built services from us will ensure consistency, quality, and accuracy.
What do we offer?
- Reasonable pricing
- Specific details
- Delivery in time
- Great customer support
- Excellence
Please Contact us info@outsourcebimservicesindia.com

What’s IncludedDifferent Architectural BIM Services We Offer
- Architectural Revit BIM Modeling
- Architectural Interior Modeling
- Architectural Exterior Modeling
- Architectural BIM Family Creation
- As-built BIM Modeling Services
- 4D and 5D BIM Services
- Construction Site Modeling
- Scan to BIM Services
Deliverables and CapabilitiesOur Architectural BIM Modeling procedure for architecture entails
Conceptual Designing & Preparation
For effective architectural modeling, we gather all the information required for your construction project, including your initial floor plans, structural data, CAD drawings, and building design.
Design Mapping
We next produce thorough architectural drawings and transmit them to your engineering, construction, and architecture groups for smooth communication and an unequaled flow of data and information using our in-depth subject expertise and the latest tools and software.
Preparing Plan for Architectural BIM Execution
The next step is for our professionals to design an efficient project plan. Included your project schedules, procedure guidelines, stages of development, and any restrictions.
Clash Detection
To avoid any project clashes, we request evaluations from each of your teams in order to find and fix any potential conflicts in the building plan.

