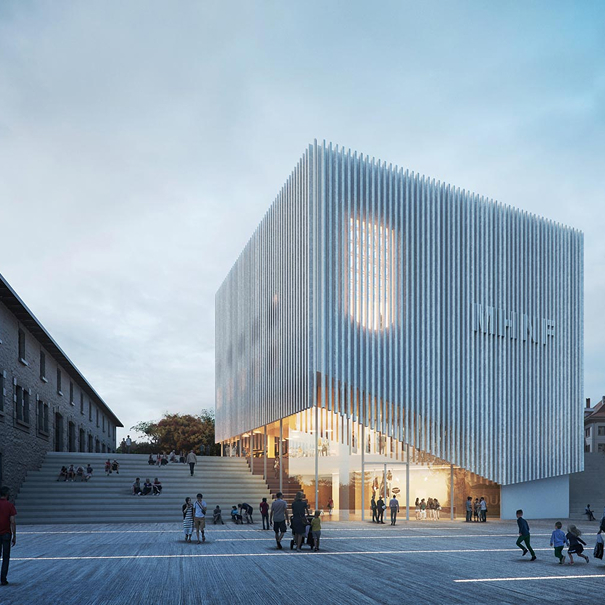Service Overview BIM Services for Building Surveyors
Welcome to our specialized BIM Services for Building Surveyors, where we empower professionals with cutting-edge technology to enhance accuracy, efficiency, and collaboration in building projects. Our Building Information Modeling (BIM) solutions are tailored to meet the unique needs of building surveyors, providing a comprehensive approach to project management and execution.
Our BIM services include detailed 3D modeling, which allows building surveyors to visualize and analyze structures before construction begins. This proactive approach helps identify potential issues, ensuring compliance with regulations and standards while minimizing costly rework. Our models incorporate essential data, including materials, dimensions, and performance metrics, enabling surveyors to make informed decisions throughout the project lifecycle.
We also offer advanced clash detection and coordination services, which streamline communication among architects, engineers, and contractors. By identifying conflicts early, we help mitigate risks and enhance collaboration, leading to smoother project execution. Our team is skilled in using the latest BIM software, ensuring that your projects benefit from the most advanced tools available.
In addition, our BIM services support energy analysis and sustainability assessments, helping building surveyors achieve their environmental goals. We provide detailed reports and insights that facilitate compliance with green building standards.
Partner with us to leverage the full potential of BIM technology in your surveying projects. Our commitment to quality and innovation ensures that you receive the highest level of service. Contact us today to discover how our bulding information modelling Services for Building Surveyors can transform your workflow and enhance project outcomes.
Please Contact us for BIM Services at info@outsourcebimservicesindia.com

What’s IncludedDifferent Architectural BIM Services We Offer
- Architectural Revit BIM Modeling
- Architectural Interior Modeling
- Architectural Exterior Modeling
- Architectural BIM Family Creation
- As-built BIM Modeling Services
- 4D and 5D BIM Services
- Construction Site Modeling
- Scan to BIM Services
Deliverables and CapabilitiesOur Architectural BIM Modeling procedure for architecture entails
Conceptual Designing & Preparation
For effective architectural modeling, we gather all the information required for your construction project, including your initial floor plans, structural data, CAD drawings, and building design.
Design Mapping
We next produce thorough architectural drawings and transmit them to your engineering, construction, and architecture groups for smooth communication and an unequaled flow of data and information using our in-depth subject expertise and the latest tools and software.
Preparing Plan for Architectural BIM Execution
The next step is for our professionals to design an efficient project plan. Included your project schedules, procedure guidelines, stages of development, and any restrictions.
Clash Detection
To avoid any project clashes, we request evaluations from each of your teams in order to find and fix any potential conflicts in the building plan.

