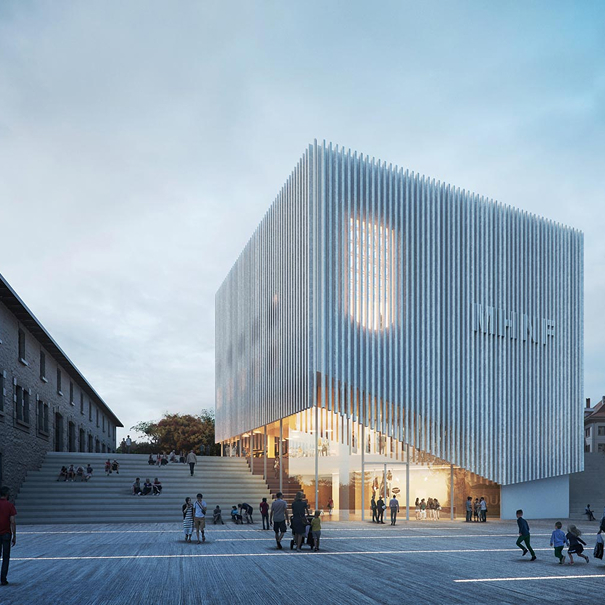Service Overview Scan to BIM Conversion
At Outsource BIM Services India , we specialize in high-accuracy Scan to BIM Services (Building Information Modeling) , converting laser scan data and point clouds into precise, intelligent 3D BIM models. Our solutions support architects, engineers, and construction professionals in renovation, retrofit, and facility management projects.
Our Capabilities
High-Definition Laser Scanning
Capture existing conditions with millimeter precision using the latest LiDAR technology.
Point Cloud Processing
Clean, register, and prepare point cloud data for accurate BIM conversion.
BIM Modeling (LOD 100–500)
Create Revit models at various Levels of Development (LOD) tailored to your project needs.
As-Built Documentation
Generate intelligent 3D models for architectural, structural, MEP, and clash detection workflows.
Support for Multiple Formats
Deliverables in Revit, AutoCAD, IFC, and more to ensure seamless integration into your workflow.
Why Choose Us?
Accuracy & Efficiency
Reduce rework and ensure better project outcomes with reliable digital models.
Customizable Outputs
Get models built exactly to your specifications, including LOD, disciplines, and formats.
Experienced Team
Our BIM professionals and surveyors bring deep industry experience to every project.
Please Contact us info@outsourcebimservicesindia.com

What’s IncludedDifferent Architectural BIM Services We Offer
- Architectural Revit BIM Modeling
- Architectural Interior Modeling
- Architectural Exterior Modeling
- Architectural BIM Family Creation
- As-built BIM Modeling Services
- 4D and 5D BIM Services
- Construction Site Modeling
- Scan to BIM Services
Deliverables and CapabilitiesOur Architectural BIM Modeling procedure for architecture entails
Conceptual Designing & Preparation
For effective architectural modeling, we gather all the information required for your construction project, including your initial floor plans, structural data, CAD drawings, and building design.
Design Mapping
We next produce thorough architectural drawings and transmit them to your engineering, construction, and architecture groups for smooth communication and an unequaled flow of data and information using our in-depth subject expertise and the latest tools and software.
Preparing Plan for Architectural BIM Execution
The next step is for our professionals to design an efficient project plan. Included your project schedules, procedure guidelines, stages of development, and any restrictions.
Clash Detection
To avoid any project clashes, we request evaluations from each of your teams in order to find and fix any potential conflicts in the building plan.

